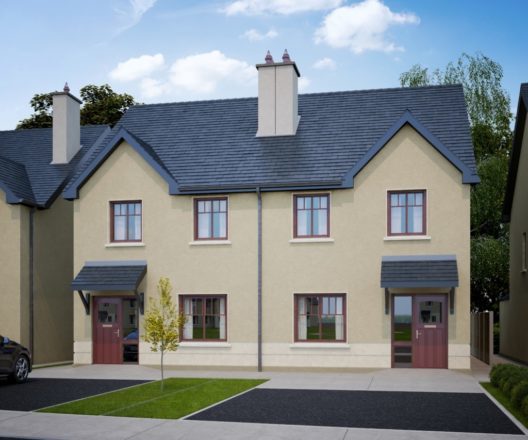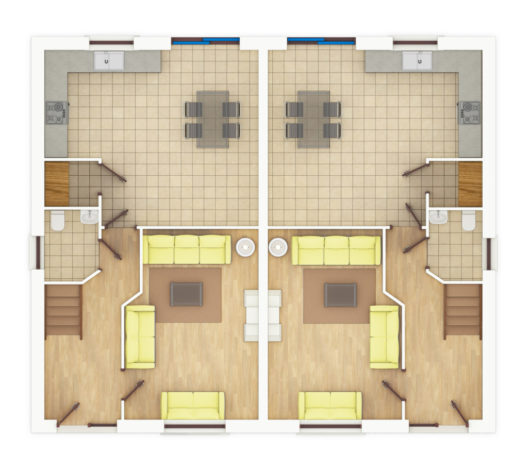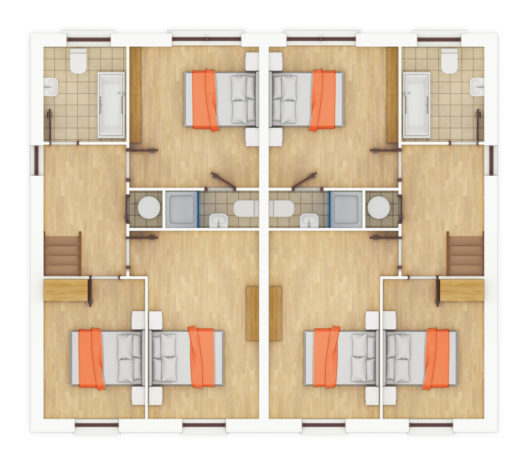House Type A1
rosmor
2023-01-12T13:12:55+00:00
- High quality fitted kitchens are provided that will include generous electrical sockets and the following as standard equipment: Hob, oven, extractor and non-integrated dishwasher. Purchasers can take a credit for the kitchen and choose their own by dealing directly with the Developer’s kitchen provider (Brouder & Murphy) provided contracts are signed and the kitchen plan/price is finalised before plastering of the kitchen walls has commenced, otherwise the standard kitchen will be installed.
- Built in wardrobes in two bedrooms. Moulded skirtings and architraves.
- Very generous 3 bed ‘A1’ Type house of c. 1,168 ft.² with en-suite to the main bedroom.
- Fully painted, double glazed. A3 rated homes of traditional block construction.
- Block built houses with a conventional chimney and flue which will be closed up at hand over, allowing the purchaser to easily convert to an open fire/stove or gas fire when the sale is completed. Note: This may impact on the BER rating.
- Completely walled, private rear gardens with dividing walls between houses also in block-work.
- Economical, easily heated A3 homes combine the efficiency of high levels of floor, wall and attic insulation, double glazing and natural gas heating through conventional radiators. Simple and effective with low running costs and minimal maintenance/servicing.
- Now Ros Mor homes also feature Photovoltaic (P.V.) Panels on the roof which reduce electricity costs, are virtually maintenance free (no moving parts, no fluid) and have a life span of > 25 years. There is also the option to divert surplus electricity to heat water in the cylinder through a power diverter (not provided as standard).
- Generous electrical sockets, wired for an alarm with smoke detectors and carbon monoxide alarm to regulations. External electrical socket provided and outside tap. Light provided in attic.
- Double Tarmac Driveway to each home.
- Rear gardens are laid to grass.
- Extensive, landscaped public open space and children’s playground will be developed during 2018.
- Note: The utility room shown on the original layout of the A1 Type House is NOT being provided by the developer i.e. the space shown in the utility room will be incorporated into the kitchen.
Note: C.G.I.’s are for guidance only and some alterations may have been implemented.




